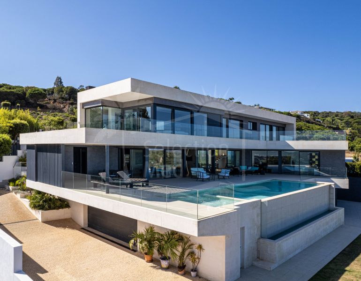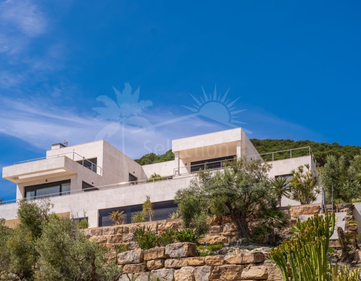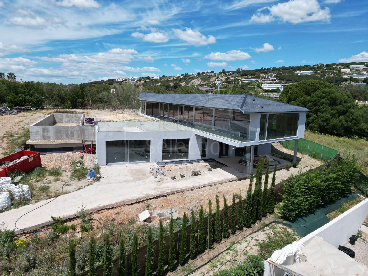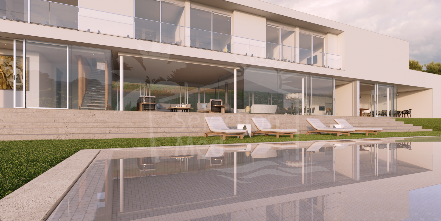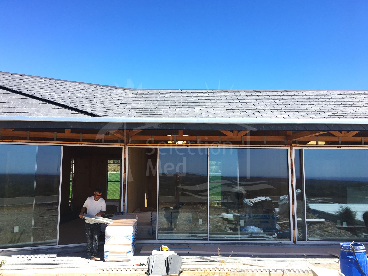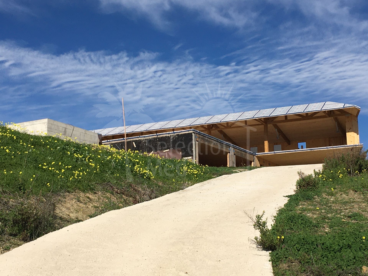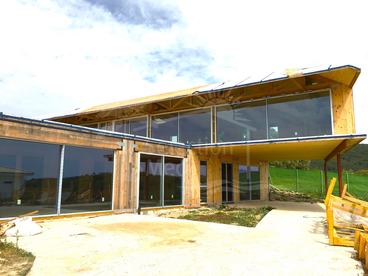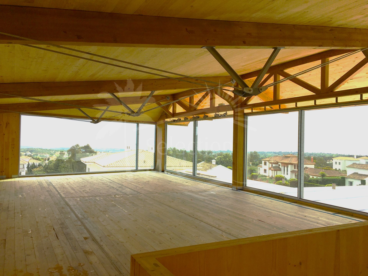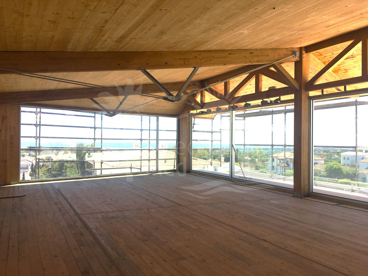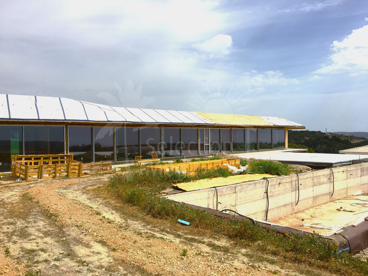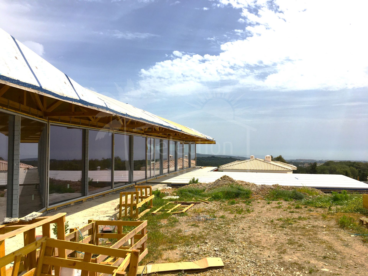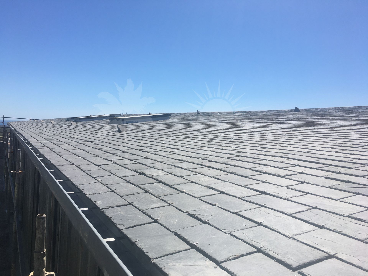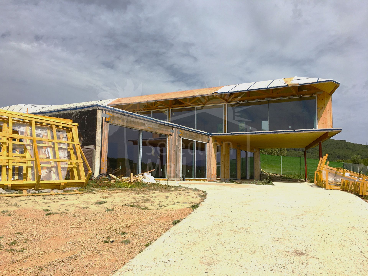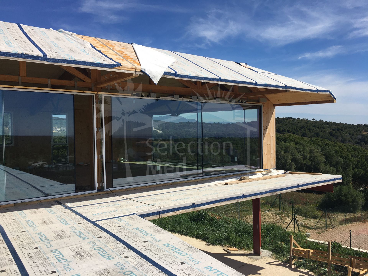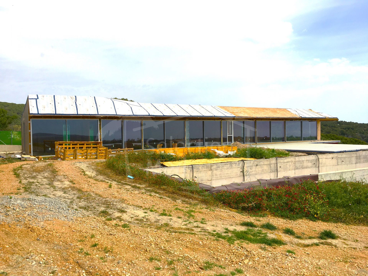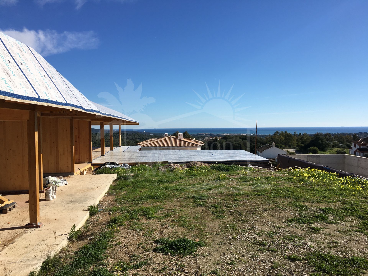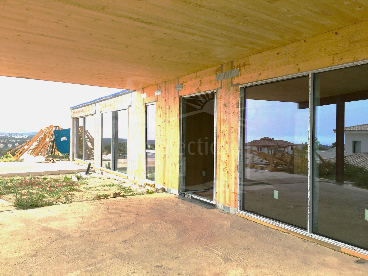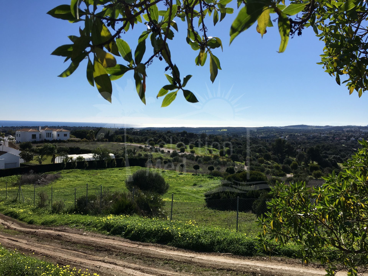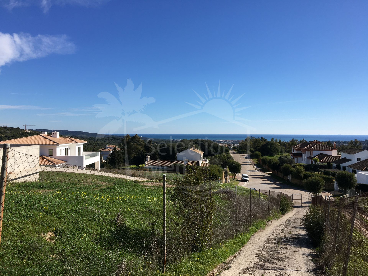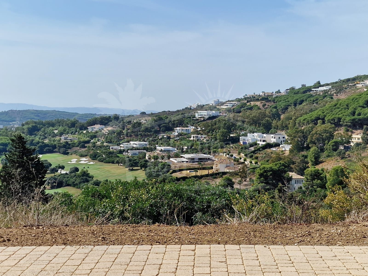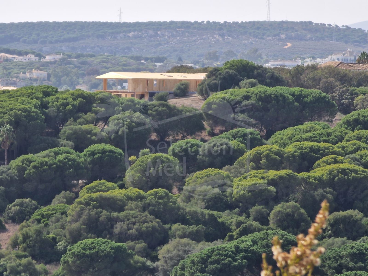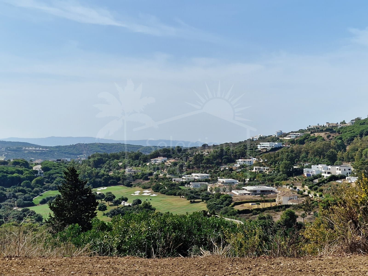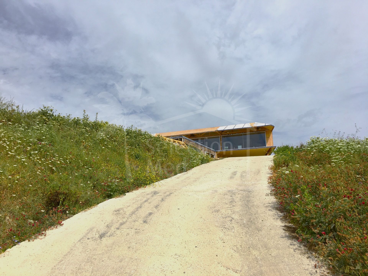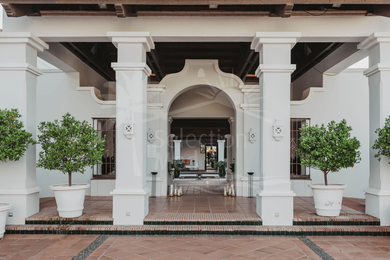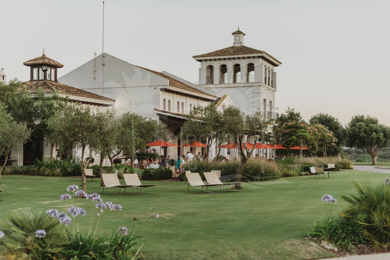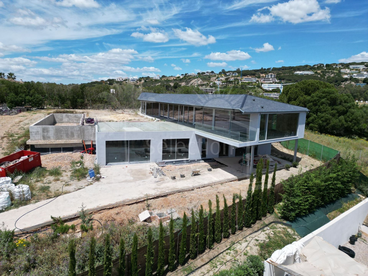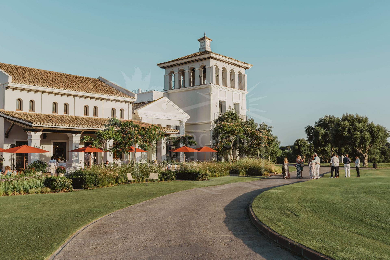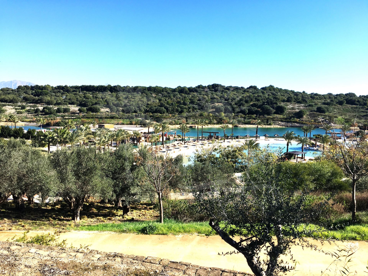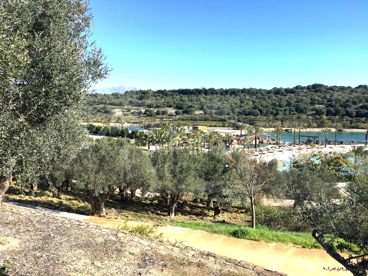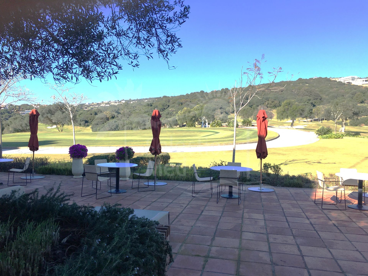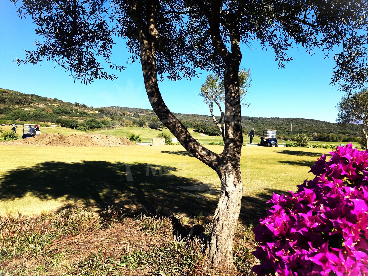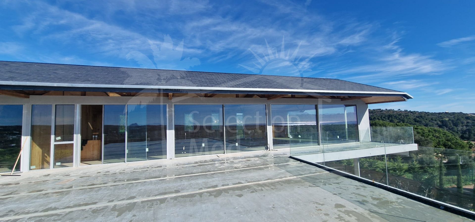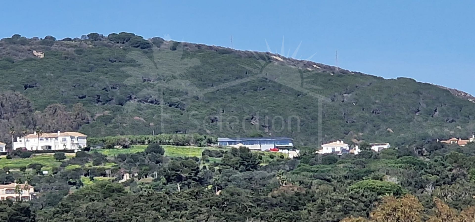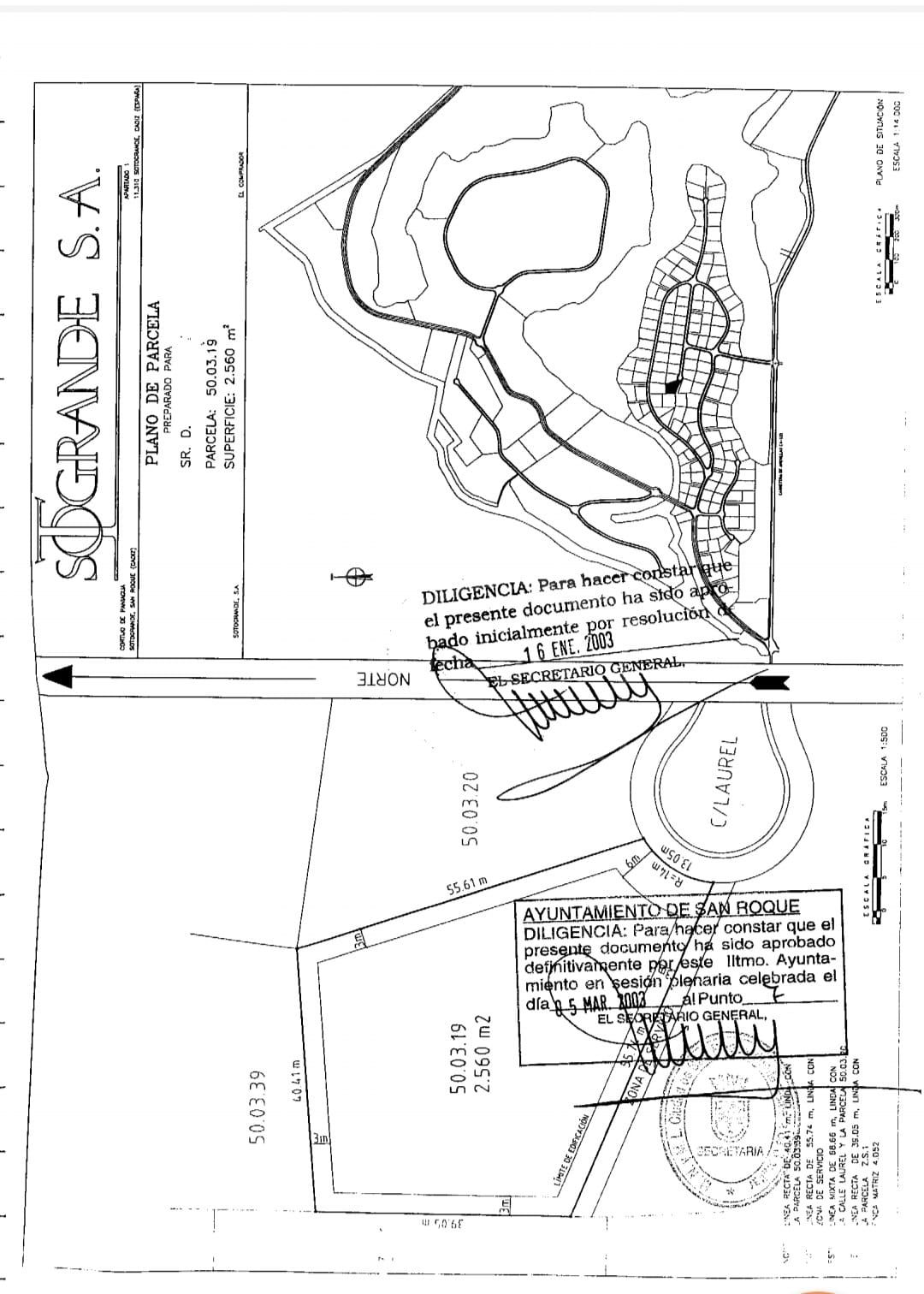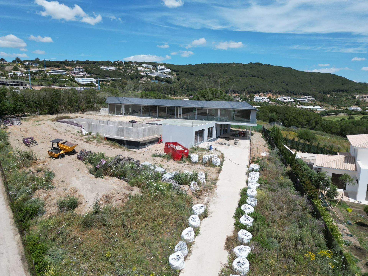Villa
La Reserva, Sotogrande
Cadiz, Spain
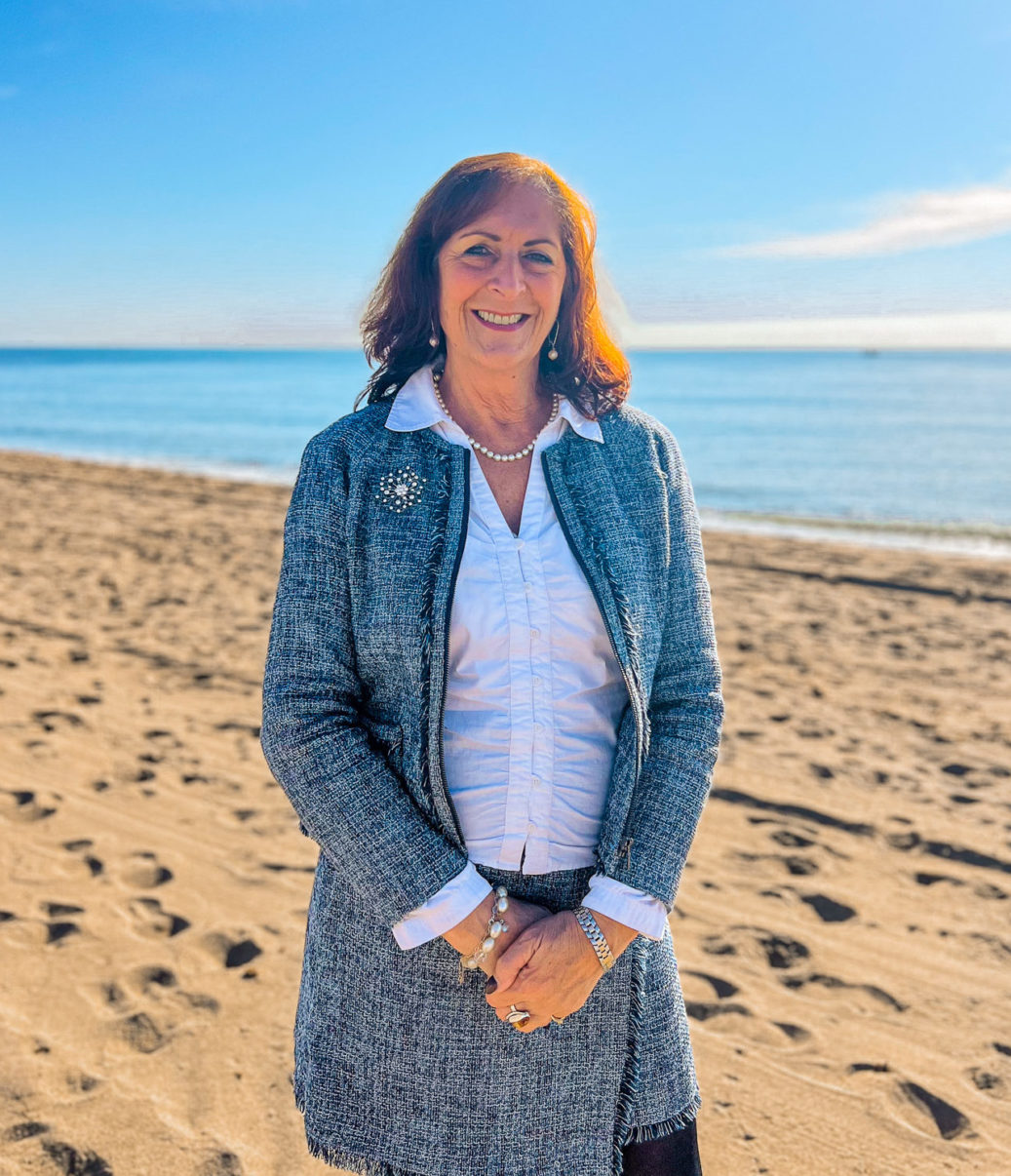
Contact Us
Amanda Jardineamanda@selectionmed.com
Sotogrande - Costa Del Sol
Contemporary Villa built with natural materials that blends with the surrounding area.
The Area
La Reserva Sotogrande is an exclusive urbanization and private club located in the Sotogrande region, on the southwest coast of Spain, in the province of Cádiz. Sotogrande is known for being one of the most luxurious and prestigious areas in Europe, especially among lovers of golf and water sports.
La Reserva offers a wide variety of luxury properties, including villas, apartments and plots of land, all designed to provide comfort and privacy to its residents. The urbanization extends over a large area of land, surrounded by beautiful natural landscapes, golf courses and panoramic views of the Mediterranean.
The Property.
The finishes and interior decoration of this property will be completed to the new owners specification, leaving the option to complete this project to your own personal taste. The rationale of this property is the unusual design, construction elements and qualities that make this a very special ecological structure, based on the reduction of the carbon footprint and the use of natural conditions to create a unique home.
The project is situated on a south-facing plot, ensuring ample sunlight throughout the day. The chosen material for the framework, Cross Laminated Timber (CLT), not only provides structural integrity but also allows for an open and flexible design. The inclusion of large windows takes advantage of this design, allowing maximum natural light to enter the space.
The windows are from Panoramah. These are 8mm laminated security glass . The glass allows for 100% clear vision and also protection from ultra violet rays.
The high sloping roof contributes to a feeling of spaciousness while also extending outside to form a covered terrace. This outdoor area serves as a shaded space, shielding occupants from direct sunlight. Adjacent to the terrace is a sizable 19×5m swimming pool, adding to the property's appeal.
One of the distinctive features of this project is the option for the new owner to customize the finishes and interior decor. This level of personalization allows the owner to align the space with their unique preferences and lifestyle.. The construction has 4 en suite bedrooms, and can be made into 5 en suite bedrooms at an extra cost.
The primary focus of this property is its ecological consciousness. The construction's design and material choices contribute to a reduced carbon footprint. Utilizing natural conditions, such as sunlight, and sustainable materials like CLT, emphasize the environmentally-friendly nature of the project.
Overall, this project offers a blend of innovative design, customization, and ecological considerations, making it a truly special and unique home.
The accommodation allows for 4 en-suite bedrooms, with the possibility of additional en-suite bedrooms,at an extra cost, living room, dining room, kitchen, laundry, wine cellar or gym and closed garage for two vehicles. Energy certificate A
The finished product will be 4,500,000€
Contact us for more information and an appointment to view
Additional Features
- Private terrace
- Ceiling heating system
- Mountainside
- Amenities near
- Air conditioning
- Wine Cellar
- Sea view
- Country view
- Mountain view
- Inside Golf Resort
- Golf view
- Games Room
- Glass Doors
- Covered terrace
- Double glazing
- Brand new
- Gated community
- Garden view
- Pool view
- Panoramic view
- View EPC
Location
Similar Searches
Similar Properties
These similar properties might be just what you're looking for. Discover them without delay.
View all properties ⟩